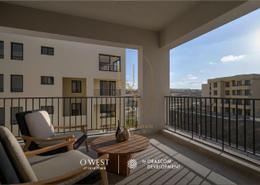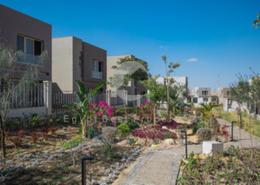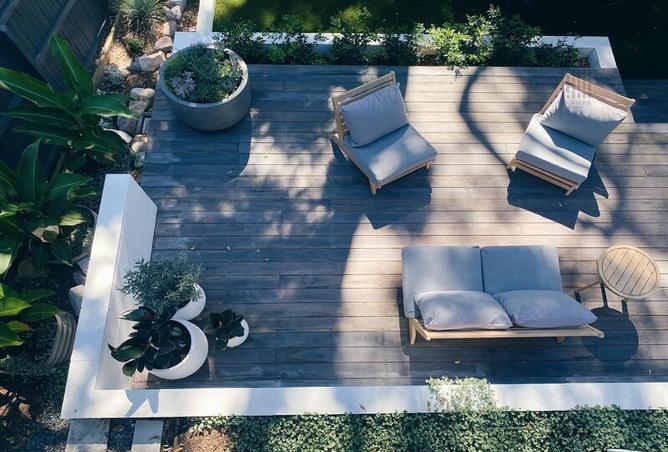EGP 198,000
1 Bathroom
398 sqft / 37 sqm
OFFICE SPACE FOR SALE IN O WEST, 6 OCTOBER COMPOUNDSSky Ramp Office in the heart of Elsheikh Zayed
Deposit+ Over = 2.0 million
Remaining = 2.9 million over 4 years (185 Quarterly)
Total unit Price 5 million
Lower than the market price by 1.5 million
Delivery Date 3 years
Fully Finished + 1 Parking Slot
About Sky Ramp
Sky Ramp is a one-of-a-kind residential, commercial, and administrative project, built by Upwyde Developments, covering 10 acres of land in El Sheikh Zayed. It seamlessly blends dynamic architecture, multiple elevations & orientations, and the elegance of modernity.
Upwyde Developments constructed the mixed-use buildings of Sky Ramp to rise as a beacon of progressive urban living. It also designed a master plan for the Sky Ramp El Sheikh Zayed Project featuring a wide range of distinguishing facilities.
Upwyde included a broad array of premium services in Sky Ramp Zayed Compound to offer its people a seamless experience. It also chose a strategic location for Sky Ramp in New Zayed, one of the most prestigious areas in the West of Cairo.
The Facilities Included in the Master Plan of the Sky Ramp Sheikh Zayed Project
Sprawling across 10 acres of land in El Sheikh Zayed, Sky Ramp Compound is one of the distinguishing projects by Upwyde Developments. To utilize every sqm of the compound, the developer crafted a master plan for the Sky Ramp New Zayed Project, outlining distinguishing facilities and high-end units.
Office 37m + Terrace 12m | 185K Quarter | 4 Years
Deposit+ Over = 2.0 million
Remaining = 2.9 million over 4 years (185 Quarterly)
Total unit Price 5 million
Lower than the market price by 1.5 million
Delivery Date 3 years
Fully Finished + 1 Parking Slot
About Sky Ramp
Sky Ramp is a one-of-a-kind residential, commercial, and administrative project, built by Upwyde Developments, covering 10 acres of land in El Sheikh Zayed. It seamlessly blends dynamic architecture, multiple elevations & orientations, and the elegance of modernity.
Upwyde Developments constructed the mixed-use buildings of Sky Ramp to rise as a beacon of progressive urban living. It also designed a master plan for the Sky Ramp El Sheikh Zayed Project featuring a wide range of distinguishing facilities.
Upwyde included a broad array of premium services in Sky Ramp Zayed Compound to offer its people a seamless experience. It also chose a strategic location for Sky Ramp in New Zayed, one of the most prestigious areas in the West of Cairo.
The Facilities Included in the Master Plan of the Sky Ramp Sheikh Zayed Project
Sprawling across 10 acres of land in El Sheikh Zayed, Sky Ramp Compound is one of the distinguishing projects by Upwyde Developments. To utilize every sqm of the compound, the developer crafted a master plan for the Sky Ramp New Zayed Project, outlining distinguishing facilities and high-end units.
Property details
Property Type
Office Space
Property Size
398 sqft / 37 sqm
Bathrooms
1
Amenities
Covered Parking
Conference room
Networked
Dining in building
Shared Gym
Lobby in Building
Location

Provided by

Mohamed Tayea
Al Tayea Group
See all properties (277)Regulatory information
Regulatory information
Reference
Com_Sky_005
Listed
4 months ago
Recommended for you

Villa
9,000,000 EGP
Badya Palm Hills, 6 October Compounds, 6 October City, Giza
3
4
197 sqm

Apartment
6,900,000 EGP
Badya Palm Hills, 6 October Compounds, 6 October City, Giza
2
2
108 sqm

Townhouse
4,100,000 EGP
Mountain View iCity October, 6 October Compounds, 6 October City, Giza
2
2
126 sqm

Townhouse
17,032,500 EGP
Badya Palm Hills, 6 October Compounds, 6 October City, Giza
4
3
189 sqm

