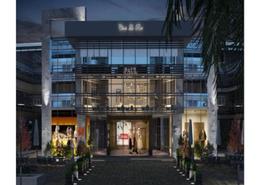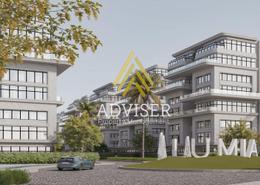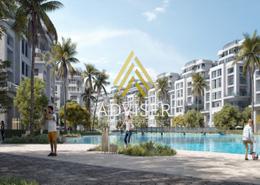EGP 12,725,000
1 Bathroom
883 sqft / 82 sqm
SHOP FOR SALE IN CAPITAL DUBAI MALL, R7* Receive your commercial store immediately with a 15% down payment
Capital Dubai Mall* project
F51
Retail
Direct view of the plaza and next to the gym and in front of the stairs and elevators
Area 82 meters
First floor
Location
The Capital Dubai Mall project is located in the largest service area P1 in R7 with a commercial and entertainment allocation on the universities axis and the Champs Elysees axis
Next to the British University and the Swedish University, 3 international schools, a central park of 5 acres, and serves more than 43 compounds in R7 and more than 13 compounds in the investors' district, which guarantees you the highest traffic and the best investment opportunity
Area
Capital Dubai Mall on an area of 3.5 acres, approximately 14,700 square meters
Number of floors / G+2 commercial only, divided into
Ground floor F&B
First floor Retail
Second floor Food Court
The mall is designed in a U-shape, which makes 95% of the units have a distinctive view.
Mall Services
Land scape
Hyper Market
Gym
Beauty Center
Kids Area
Food court
Project Consultants
Engineering Consultant Mohamed Hafiz
Financial Consultant ETQAN
Electromechanical PCE
Management and Operation KAD
Technology Partner ETISALAT MISR
Immediate Delivery
For more details: 01145554474
Commercial shop for immediate delivery in R7
Capital Dubai Mall* project
F51
Retail
Direct view of the plaza and next to the gym and in front of the stairs and elevators
Area 82 meters
First floor
Location
The Capital Dubai Mall project is located in the largest service area P1 in R7 with a commercial and entertainment allocation on the universities axis and the Champs Elysees axis
Next to the British University and the Swedish University, 3 international schools, a central park of 5 acres, and serves more than 43 compounds in R7 and more than 13 compounds in the investors' district, which guarantees you the highest traffic and the best investment opportunity
Area
Capital Dubai Mall on an area of 3.5 acres, approximately 14,700 square meters
Number of floors / G+2 commercial only, divided into
Ground floor F&B
First floor Retail
Second floor Food Court
The mall is designed in a U-shape, which makes 95% of the units have a distinctive view.
Mall Services
Land scape
Hyper Market
Gym
Beauty Center
Kids Area
Food court
Project Consultants
Engineering Consultant Mohamed Hafiz
Financial Consultant ETQAN
Electromechanical PCE
Management and Operation KAD
Technology Partner ETISALAT MISR
Immediate Delivery
For more details: 01145554474
Property details
Property Type
Shop
Property Size
883 sqft / 82 sqm
Bathrooms
1
Amenities
Covered Parking
Conference room
Networked
Dining in building
Shared Gym
Lobby in Building
Location

Provided by

Randa Mahmoud
GCR Developments
See all properties (1523)Regulatory information
Regulatory information
Reference
gcr-developments-12909293
Listed
2 months ago





